
- Home
- India
- World
- Premium
- THE FEDERAL SPECIAL
- Analysis
- States
- Perspective
- Videos
- Sports
- Education
- Entertainment
- Elections
- Features
- Health
- Business
- Series
- In memoriam: Sheikh Mujibur Rahman
- Bishnoi's Men
- NEET TANGLE
- Economy Series
- Earth Day
- Kashmir’s Frozen Turbulence
- India@75
- The legend of Ramjanmabhoomi
- Liberalisation@30
- How to tame a dragon
- Celebrating biodiversity
- Farm Matters
- 50 days of solitude
- Bringing Migrants Home
- Budget 2020
- Jharkhand Votes
- The Federal Investigates
- The Federal Impact
- Vanishing Sand
- Gandhi @ 150
- Andhra Today
- Field report
- Operation Gulmarg
- Pandemic @1 Mn in India
- The Federal Year-End
- The Zero Year
- Science
- Brand studio
- Newsletter
- Elections 2024
- Events
What restoration of Ladakh’s Palay House means for vernacular architecture

On the banks of river Indus, about 15 kilometres from the main town of Leh in Ladakh, in a village named Phey, stand a cluster of peasant houses built incrementally over generations. Ironically, the earthen houses built in the region’s vernacular architecture have also seen a phased abandonment. The abandonment is symbolic of a wider trend driven by rampant urbanization and industrialization...
On the banks of river Indus, about 15 kilometres from the main town of Leh in Ladakh, in a village named Phey, stand a cluster of peasant houses built incrementally over generations. Ironically, the earthen houses built in the region’s vernacular architecture have also seen a phased abandonment. The abandonment is symbolic of a wider trend driven by rampant urbanization and industrialization in the fragile ecosystem, putting Ladakh’s vernacular heritage at the risk of extinction.
Amid this crisis, a 300-year-old structure called Palay House is being remodelled as a space for research, art practices, design, and architecture around the Himalayas, in a bid to save Ladakh’s vernacular construction. The effort is being supported by Achi Association India (AAI), which works towards safeguarding the endangered cultural heritage of the Himalayas, and Arthshila, under the supervision of Abeer Gupta, who envisioned the restoration of the house — then dilapidated — in 2021 and by 2023, successfully made it functional.
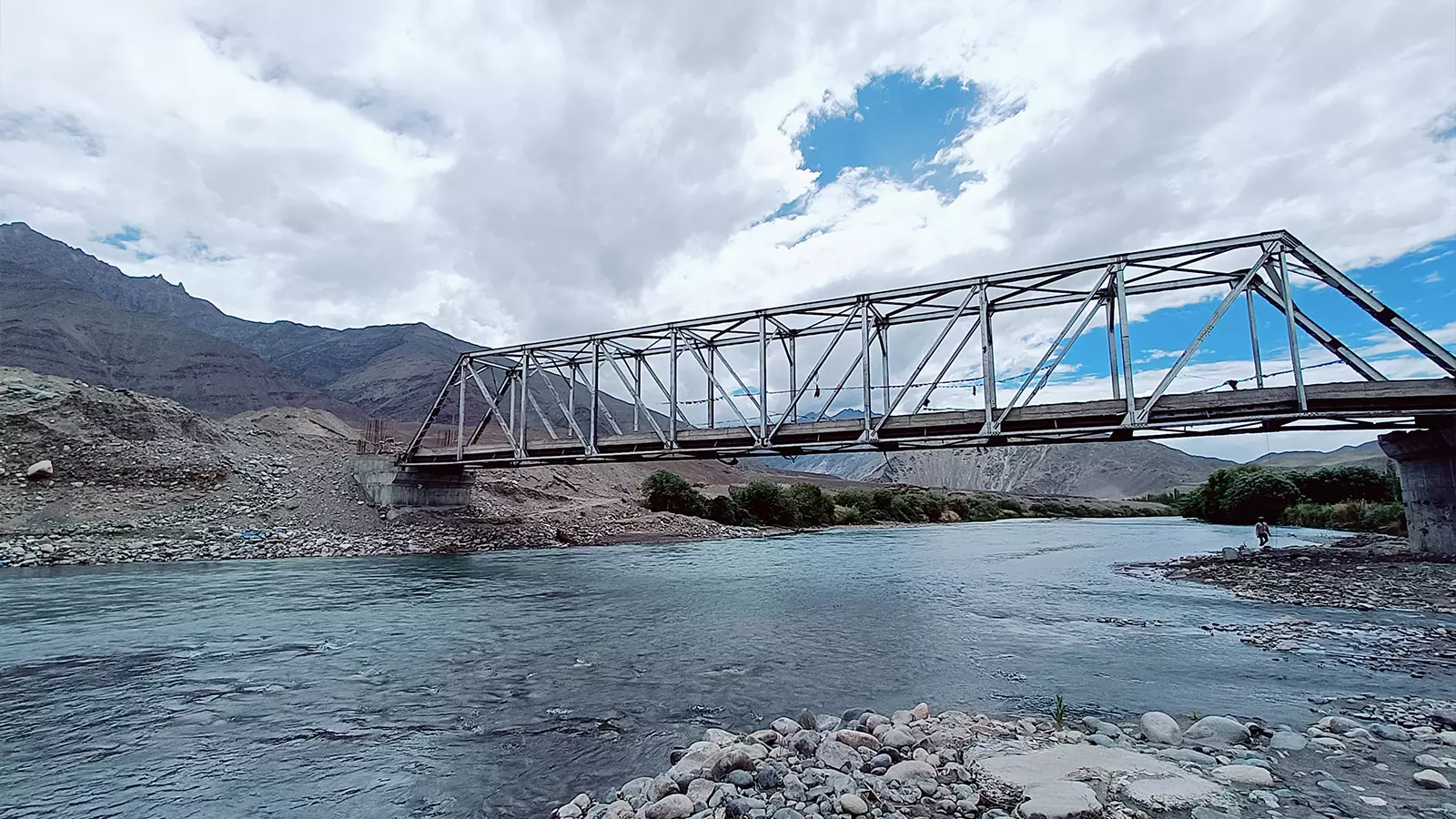
A view of river Sindh flowing through Phey village in Ladakh. Photos: Murtaza Fazily
Abeer says that their journey back to vernacular architecture was initiated by a more functional requirement of a space needed for residence, studios, and storage. At first sight, Palay House seemed plausible due to its access and after initial measurements, it seemed to have the potential to house the requirements. “After several more detailed discussions on space allocation and budgets around the required structural reintegration in 2022 the restoration commenced,” he said.
To understand the restoration process, it is also important to trace the journey of Abeer who first landed in Leh 17 years back, in 2007, in the same village of Phey, where he was volunteering with Students' Educational and Cultural Movement of Ladakh (SECMOL).
An anthropologist by education, Abeer says there is a romanticism about the place when you see it for the first time, but with time there were also various routes to understanding it. His research on the Islamic material culture of Ladakh made him realise that this is not a place which people perceive through their stereotypical lenses, rather it’s a multi-religious, multicultural land with diverse ethnic identities.
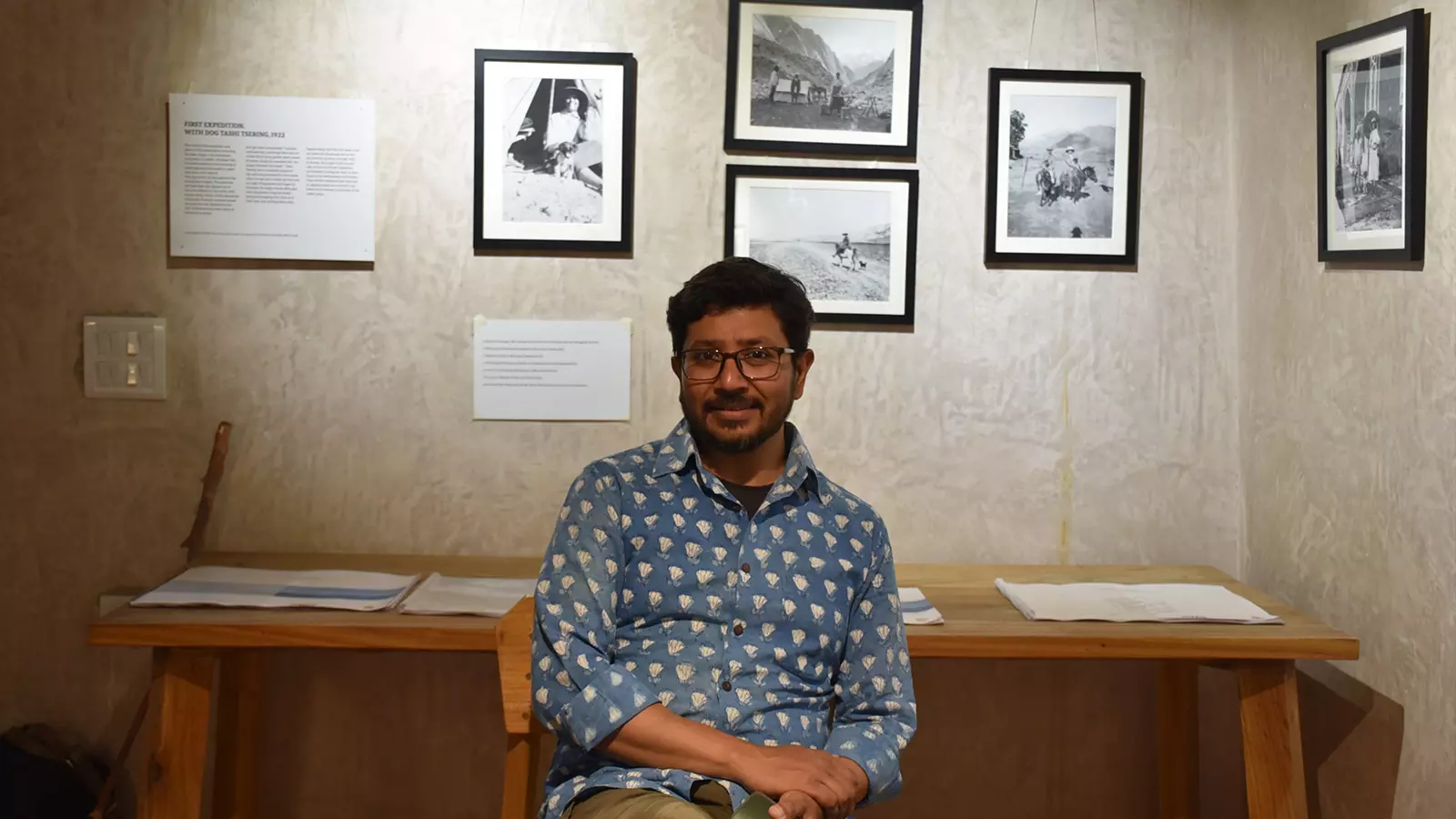
Abeer Gupta says that the journey back to vernacular architecture was initiated by a more functional requirement of a space needed for residence, studios, and storage.
From 2007 to 2014, Abeer did various independent projects in Ladakh and in 2014 Achi Association offered him the directorial position for the newly set up Indian organisation. It was a period where he was trying to learn because, by training, he was not a conservationist but an anthropologist and filmmaker. “Over six years, working on diverse conservation projects, led us to try things beyond conservation, and these experiences of working on different projects and interacting with various communities, encapsulated the idea to infuse these experiences and knowledge into one structure, and that’s how the idea of Palay House came in,” he said.
Asked about the conservation of heritage sites in Ladakh, Abeer says the knowledge system already exists. “There are people in the age group of 70-80 years who have made their homes with their own hands and until this knowledge is alive it needs to be preserved and implemented in the adaptive reuse of these heritage buildings,” he said.
While sharing the challenges and experiences he received while working on various projects Abeer said every single project had its physical challenges but at the same time gave him and his team the experience of working with various diverse populations and communities.
“In all these things what I have learned is not to get obsessed with my imagination, because it is based on very narrow perspectives. And what I am trying to do in Palay House is just combine our past experiences and put them together. This space is not going to be successful if I try to manage it at every level, this space will work if I can make spaces where other people want to come and do what they want to do. If they feel comfortable and confident to come here and be part of this project. So that’s how we initiate community development and to achieve that one must give up the idea of control,” Abeer said.
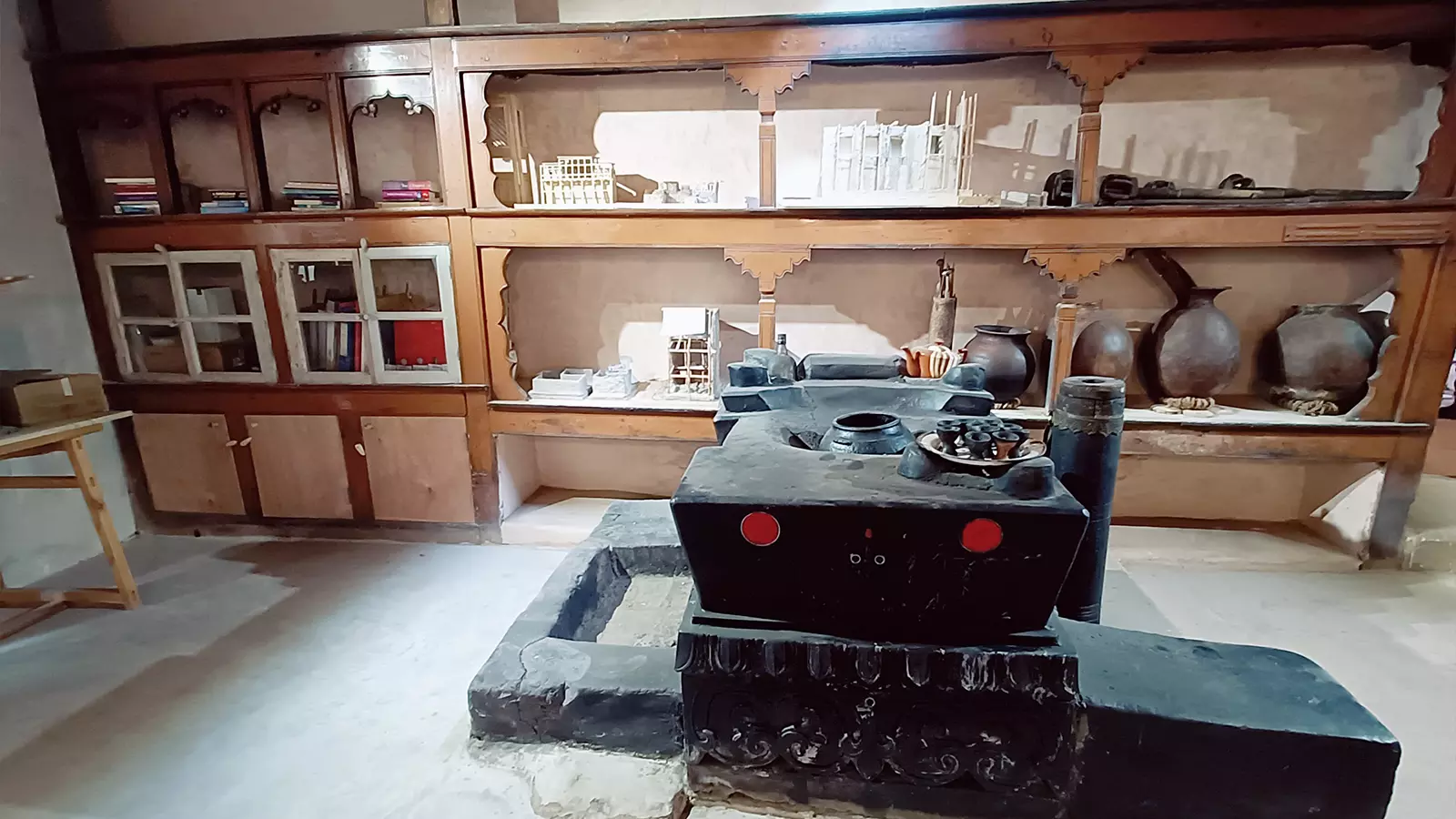
A view of Changsa, the extended kitchen room, also the working space of the Achi association.
The restoration of the Palay House involved the identification of techniques and features of the vernacular used in the building and a study of material and past usage of the premises. Understanding of different stages of development of the building across time to create a plan for its structural reintegration was also considered. Some specific significant interventions were identified such as the reconstruction of the stone staircase at the entrance, the introduction of a new door for water storage in the basement, increasing the height of the doors, masonry addition for repair and strengthening of damaged walls, and replacing damaged talus (willow sticks for floorboard) and dungmas (poplar rafters).
The external plaster had to be entirely redone and finally, the rebuilding of the roof and terrace stone floor was undertaken. Lime Crete was used to make the floors and walls were finished with hand-trowelled lime plaster or smooth mud plaster – these have been illustrated in detail in the visual panels. Subsequently, services such as electrical wiring and circuit boards, plumbing for a common toilet and kitchen, and internet for the studio spaces were introduced to the premises.
The treatment of the facade and the general visual aesthetics of the building are linked integrally to the sustainable material praxis. Vernacular buildings invariably remain true to the materials they deploy and develop self-conscious ways to celebrate them such as the shash-kalak, a finger textured plaster applied on the facade of Palay House. Further, the earth recovered while restoring the flooring was reused for the wall plaster and waterproofing. Similarly, the new timber added to the building was acquired from the plantation of the owner from within the same village and the furniture was designed and built in-situ for the living quarters and studio spaces. The local dry composting toilet was refurbished to contemporary standards with simple interventions in wood.
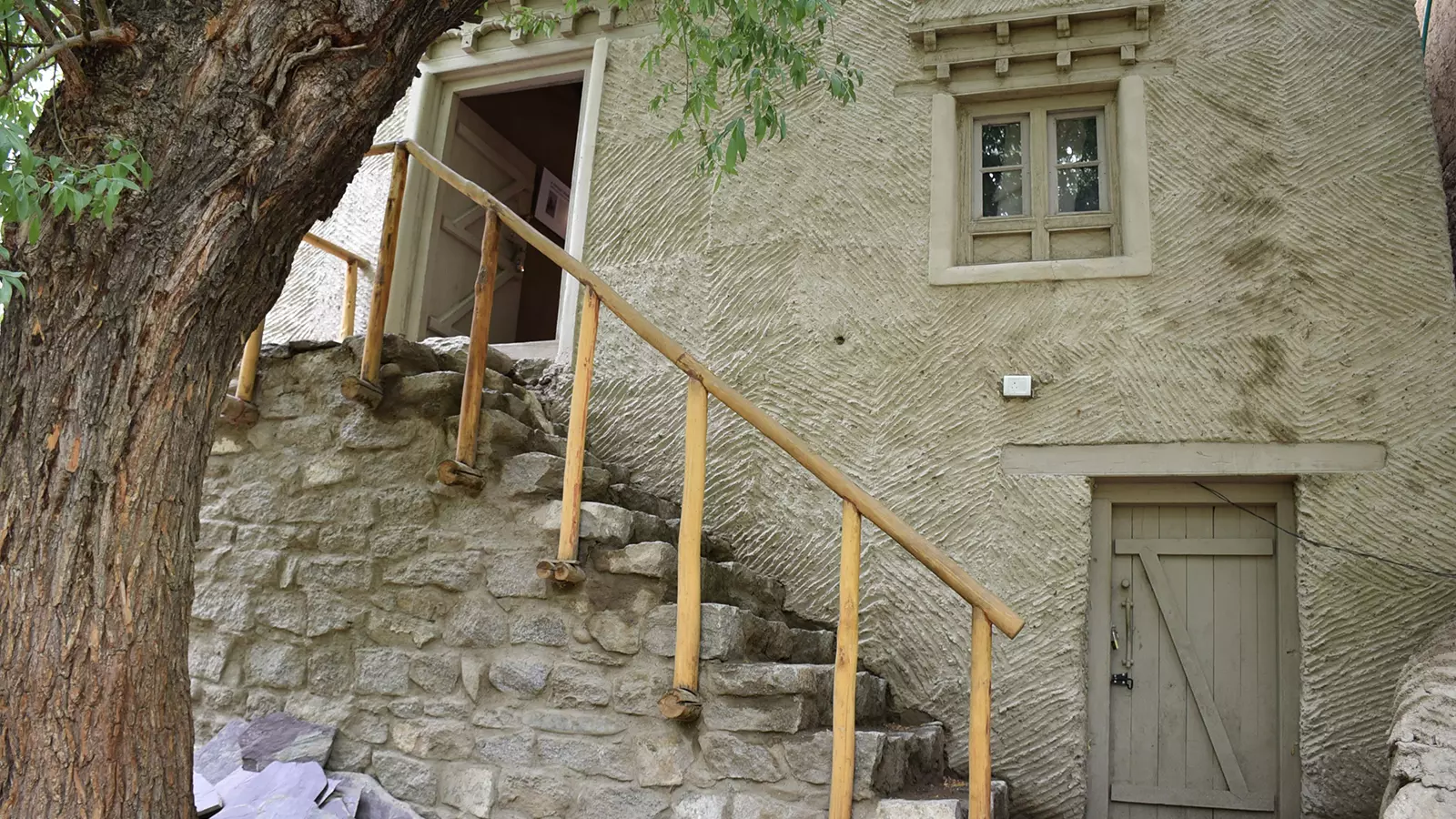
Stairs with stone base leading to the entry of the house.
Palay House is a three-story house, the ground floor is used for storage and collection of human manure generated from Ladakhi dry toilets. The first floor houses the chansa (kitchen plus extended living room), and the second floor has five rooms with an open terrace. The Chansa evokes the essence of Ladakhi Chansa which is usually the main place of interaction for family members with outsiders.
The outcome of the efforts that have been made at Palay House has remained diverse after its inauguration in 2023. Palay House was inaugurated for the public with a series of workshops, exhibitions, residencies, and talks. Significantly, a set of collaborative art exhibitions was launched by contemporary artists of Ladakh and Nepal. “Palay House currently functions for six months from May to October and will do so for the first three years as it consolidates its annual programmes and secures funding for all its proposed projects,” Abeer said.
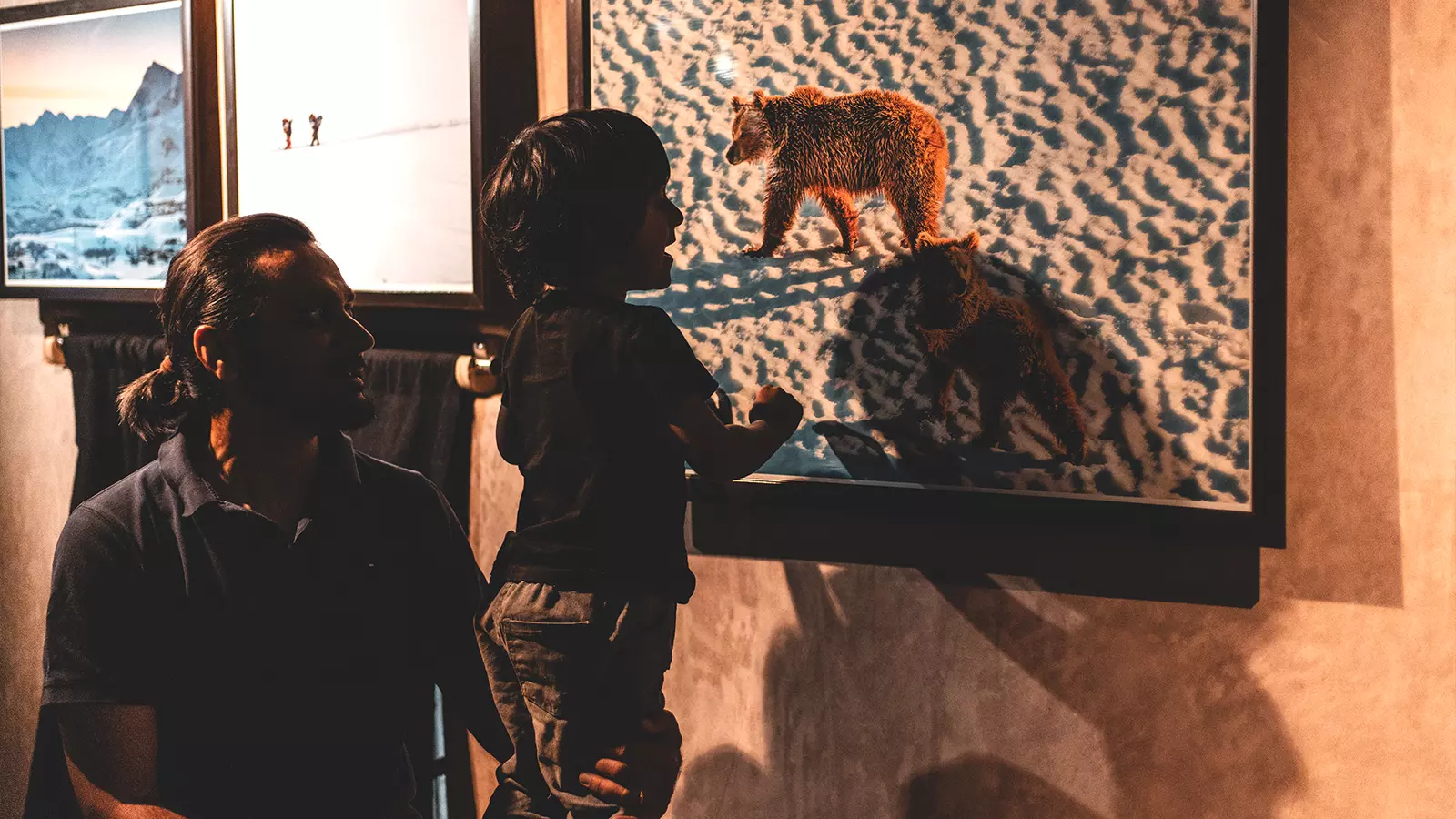
People looking at the brown bear photographs during Drenmo Odyssey exhibition.
He further elaborated that projects at Palay House are being curated at the intersection of social justice, inclusion, and accessible education at its core. “The broad thematic areas of engagement include human ecology, material culture, and responding to various processes of urbanisation within disciplines such as art, design and architecture.”
A community comprising architects, designers, artists, crafts persons, students, and researchers alongside the elders and youth of Phey is being envisioned. The projects are being designed with shared interests toward common facilities, equitable usage of resources, and a set of renewed notions of commons.
One reason for choosing Phey village for this work, according to Abeer, was the familiarity with the place as he had been visiting it for the last 17 years. Furthermore, AAI needed to consolidate the headquarters, as the work of AAI was happening across different regions of Ladakh.
Abeer discussed the idea with the owners of Palay House and they understood and supported the need for creating such a space, however, their only constraint was that the structural integrity of the house be maintained, and they were not very keen on any commercial activity that would draw large numbers of tourists to the area. After getting permission, he had the opportunity to discuss the restoration work with Sanjiv Kumar, founder Takshila Educational Society, and develop the collaboration with Arthshila; after the drawings and plans were made in 2021, the restoration work resumed in 2022.
Restored to its pristine glory, Palay House hosted a photo exhibition of renowned Kargil lensman Karamjeet Singh on the theme of Drenmo Odyssey (brown bear is known as Drenmo in Ladakhi) curated by Saloni Bhatia. Through these photographs, Karamjeet tried to pose questions regarding the nature of human interactions with the brown bear found in Ladakh, a mother’s struggle for survival, and the blurry line between ideas of right and wrongdoing.
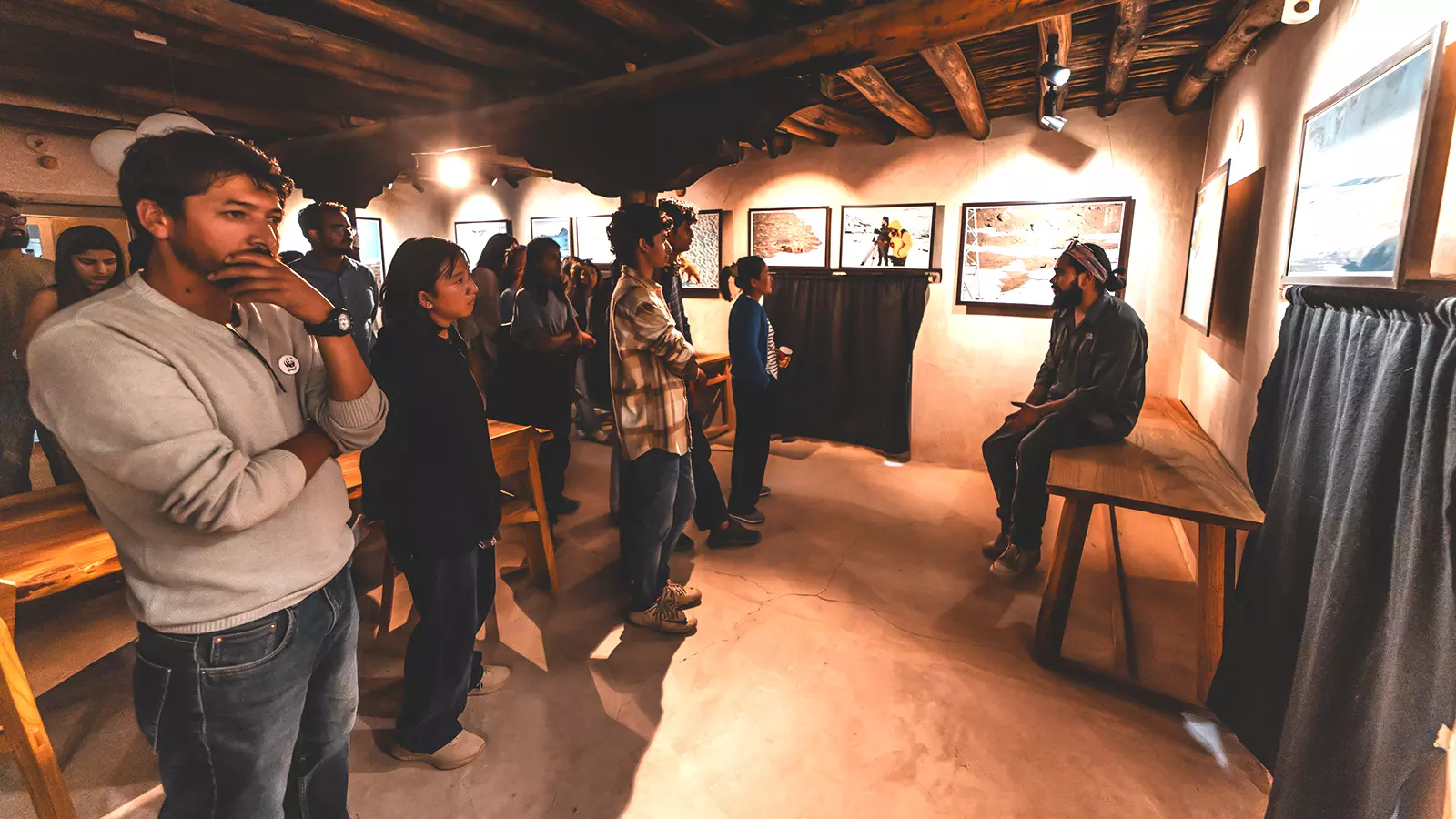
Karamjeet Singh explaining his photographs to the audience from Drenmo Odyssey Exhibition.
“The exhibition pushes one to think not only about what it is to be human, but also what it is like to be a bear in a world dominated by humans,” Abeer said, adding, “Karmajeet’s photography reveals the natural beauty of Ladakh, promoting wildlife conservation and coexistence.”
The event was part of a larger attempt to connect people to Ladakh culture of existing in harmony with nature by sensitising people to the natural beauty of Ladakh, promoting wildlife conservation and coexistence.
The association of Arthshila and AAI has further envisioned various art-related programs at Palay House in 2024, including art residencies, film screenings, workshops, and photo exhibitions, turning Palay House into a centre of learning, research and creative exchange.
