
- Home
- India
- World
- Premium
- THE FEDERAL SPECIAL
- Analysis
- States
- Perspective
- Videos
- Sports
- Education
- Entertainment
- Elections
- Features
- Health
- Business
- Series
- In memoriam: Sheikh Mujibur Rahman
- Bishnoi's Men
- NEET TANGLE
- Economy Series
- Earth Day
- Kashmir’s Frozen Turbulence
- India@75
- The legend of Ramjanmabhoomi
- Liberalisation@30
- How to tame a dragon
- Celebrating biodiversity
- Farm Matters
- 50 days of solitude
- Bringing Migrants Home
- Budget 2020
- Jharkhand Votes
- The Federal Investigates
- The Federal Impact
- Vanishing Sand
- Gandhi @ 150
- Andhra Today
- Field report
- Operation Gulmarg
- Pandemic @1 Mn in India
- The Federal Year-End
- The Zero Year
- Science
- Brand studio
- Newsletter
- Elections 2024
- Events
How Hyderabad’s iconic palaces and monuments narrate a story of past architectural glory
An ongoing photo exhibition at Hyderabad’s Salar Jung Museum, organised as part of World Heritage Week celebrations, turns the lens on the city’s rich architectural tradition, showcasing images of constructions undertaken during the reigns of the Qutb Shahi and Asaf Jahi dynasties.

Any conversation on Hyderabad’s glorious past is linked with the era of two dynasties which ruled the region and are credited with having contributed much to its growth and prosperity.The first of these is the Qutb Shahi dynasty, which ruled from Golconda, on the outskirts of Hyderabad, between 1518 and 1687 AD. It was a ruler of this dynasty, Muhammad Quli Qutb Shah, who is said to have...
Any conversation on Hyderabad’s glorious past is linked with the era of two dynasties which ruled the region and are credited with having contributed much to its growth and prosperity.
The first of these is the Qutb Shahi dynasty, which ruled from Golconda, on the outskirts of Hyderabad, between 1518 and 1687 AD. It was a ruler of this dynasty, Muhammad Quli Qutb Shah, who is said to have built Hyderabad as his capital towards the end of the 16th century.
The second of Hyderabad’s iconic ruling dynasties is that of the Asaf Jahi clan, better known as the Nizams of Hyderabad. This dynasty ruled Hyderabad between 1724 and 1948, after which Hyderabad became a part of the newly independent India. Though the Asaf Jahis are said to have intermittently ruled the area from 1707, it was in 1924 that Asaf Jah I, who had served as the Viceroy of the Deccan under the Mughals, declared himself as the independent monarch of Hyderabad, adopting the title of Nizam.
While the reign of these dynasties is often associated with flourishing trade and technological progress, the period also saw great architectural advancement, with some of Hyderabad’s most iconic, historical structures being built during this time. Constructed in the Indo-Persian and Indo-Islamic styles, these monuments today remain a part of the city’s glorious heritage.
And now, as part of World Heritage Week celebrations, held between November 19 and 25, Hyderabad’s Salar Jung Museum, in association with the Srusti Foundation, an NGO engaged in cultural projects and heritage conservation, has organised a photo exhibition at the museum to familiarise visitors with some of the city’s architectural wonders from the bygone era.
On display are photos of palaces, wells, clock towers and more.
Also read: Osmania biscuit: How Hyderabad’s popular tea-time snack got the Nizam’s name
“Our heritage is truly a matter of pride. Seeing old photographs reminds us of the city’s past grandeur. We have displayed rare photographs from the Qutb Shahi and Nizam eras at the Salar Jung Museum,” S Ramesh Kumar, managing trustee, Srusti Foundation, told The Federal.
A look at some of the gems on display:
Mahboob Mansion
“This palace was named Mahboob Mansion after the sixth Nizam, Nawab Mir Mahboob Ali Khan. Built in the late 19th century, the structure blends traditional European and Mughal architectural styles,” said Mohammed Ghiasuddin Akbar, heritage conservation activist.
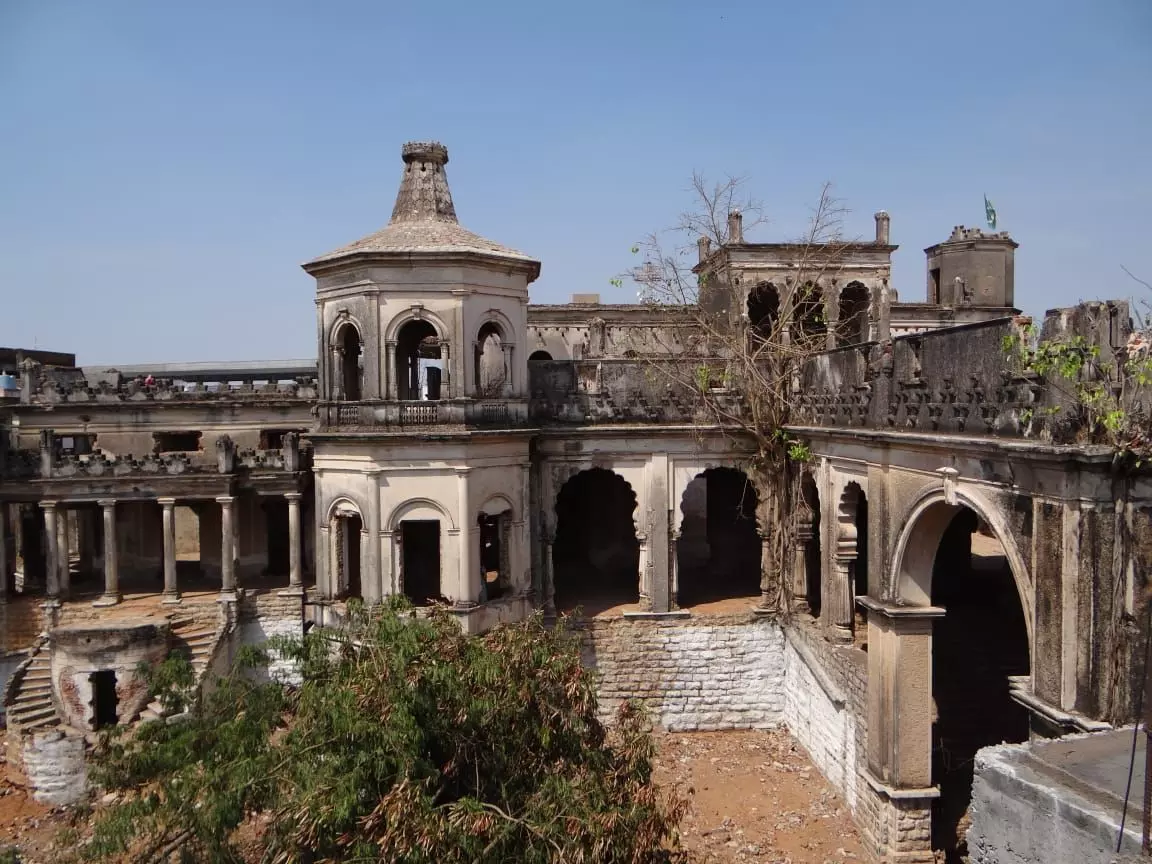
The now dilapidated Mahmoob Mansion. Photo courtesy: Srusti Foundation
Akbar added: “Mahboob Ali Khan’s wife, Sardar Begum, had curtains made of golden threads hung across the windows so she could look outside without being seen. The sunlight reflecting off the golden curtains made it impossible for outsiders to see the queen. The large entrance gate to this palace was later taken by the eighth Nizam, Mukarram Jah, for Chiran Palace. Only eight such gates exist in the world.”
Hathi Baoli (Elephant Stepwell)
Hyderabad was once famous for its baolis, or stepwells — 'Concrete Well' (Gachi Baoli), 'Sand Well' (Rethi Baoli), 'Milk Well' (Doodh Baoli), and 'Diesel-powered Well' (Engine Baoli), to name a few. But many Hyderabad residents today are unaware of another once-famous baoli, Elephant Well (Hathi Baoli).
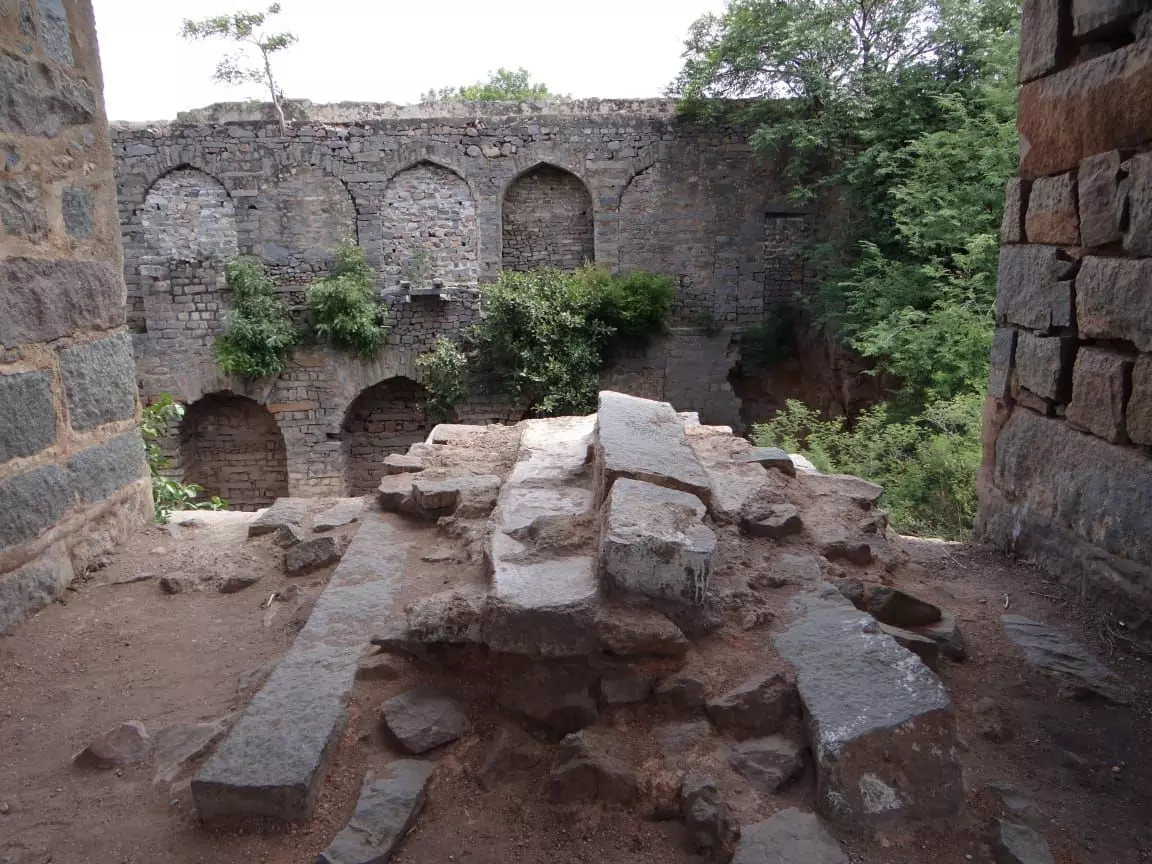
Ruins of the Hathi Baoli. Photo courtesy: Srusti Foundation
Located inside the Hayat Baksh Begum Mosque, this well is now in ruins. According to historical accounts, elephants were used to draw large buckets of water from this well, which is how the baoli got its name. There was purportedly even a ramp built for elephants to climb into the surrounding building structure, which has now been encroached upon.
Camels, oxen, and horses were also used to draw water from wells in those days, say historians.
Paigah Tombs
The Paigah Tombs, the resting place of the Paigah family — prominent nobles and statesmen of the Nizams — were built using lime, mortar and marble, and date back nearly 200 years. The mosaics and marble façades are exquisite, featuring delicately carved vines, stucco work, and jali (net) designs, which reflect the craftsmanship of the era.
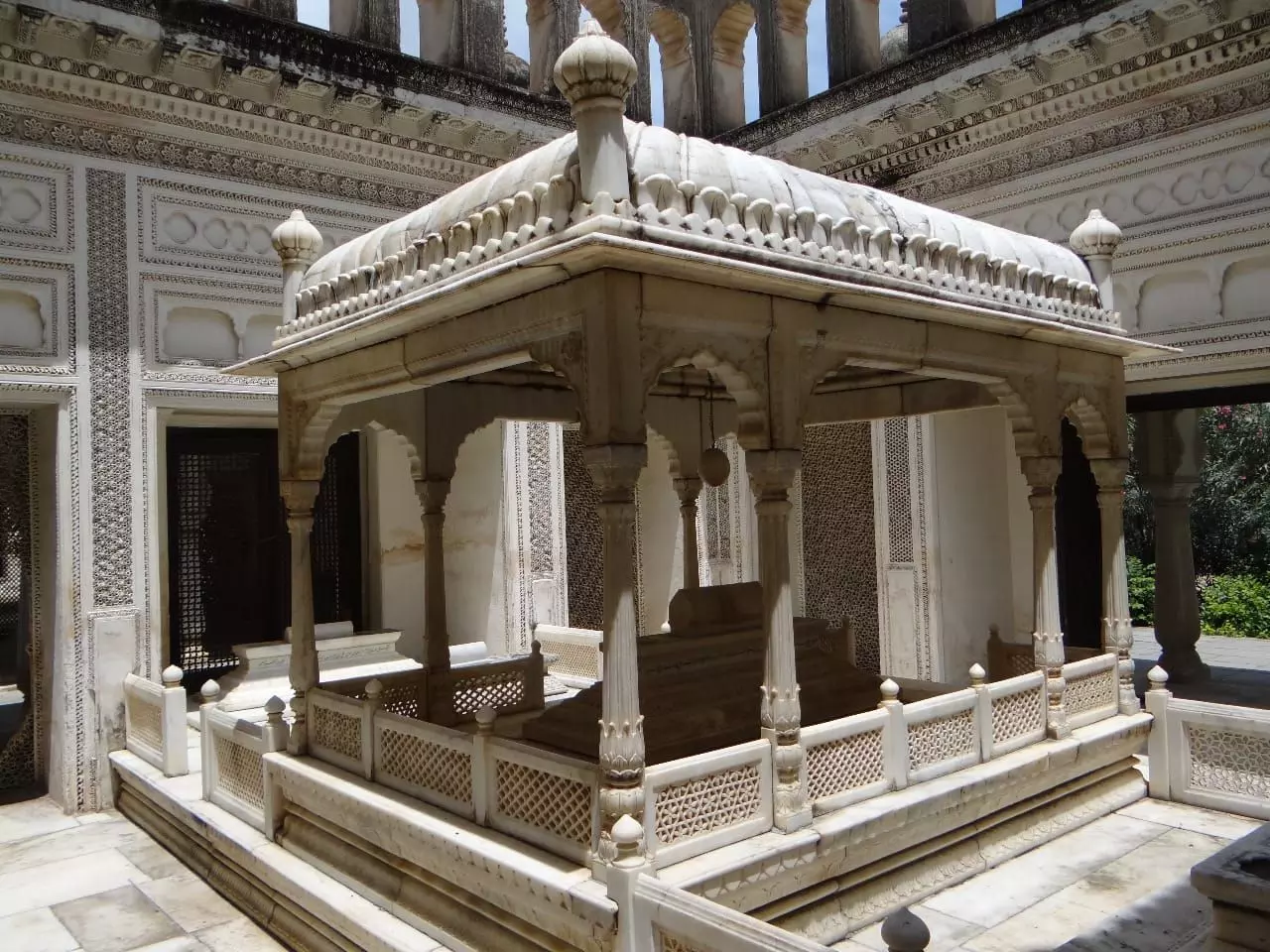
A part of the Paigah Tombs. Photo courtesy: Srusti Foundation
Each tomb is unique — no design is repeated anywhere. This individuality is what makes the Paigah style special and unmatched worldwide. Influences of Indo-Islamic, Asaf Jahi, Rajputana, Mughal, Persian, and Deccan architecture can be seen here.
The Paigah family are credited with constructing some of Hyderabad’s iconic structures, including the Asman Jahi Palace, Khursheed Jahi Palace, and Vikar-ul-Umra Palace. The world-famous Falaknuma Palace was also built by them.
Aasman Mahal
Located on a small hill near Lakdikapool, this mansion was built in 1911 by Nawab Mumtaz Yar-ud-Daula, son-in-law of Nawab Afsar-ul-Mulk, a jagirdar during the reign of the sixth Nizam, Mir Mahbub Ali Khan.
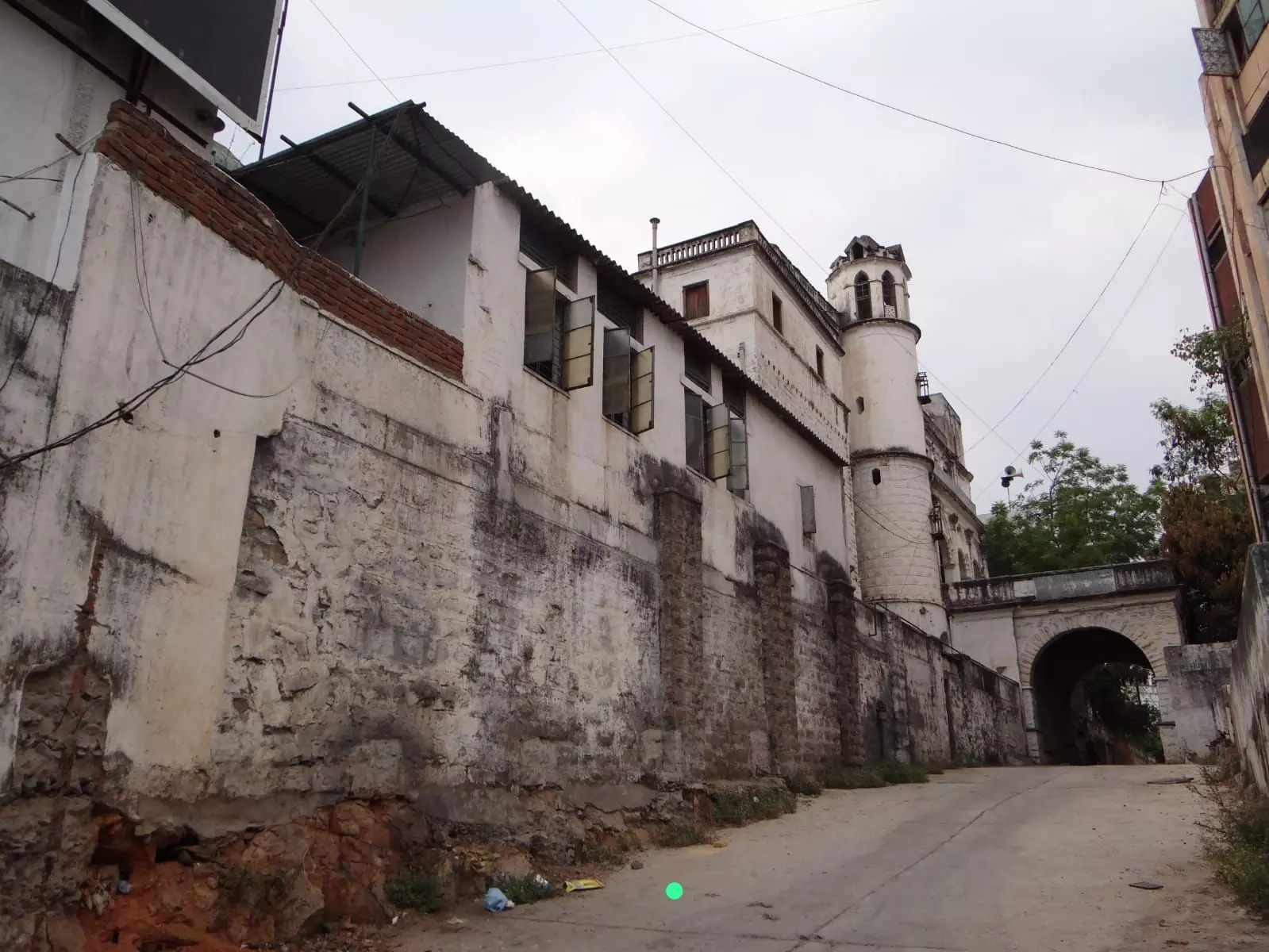
Aasman Mahal. Photo courtesy: Srusti Foundation
Its Indo-European architecture and spacious two-storey design make it a striking example of Hyderabad’s past architectural finesse. Originally known as Mumtaz Mansion, after the man who built it, it came to be known as Aasman Mahal after the eponymous 1965 Bollywood film was shot here.
Clock Towers
Many historic clock towers in Hyderabad now lie neglected. Built during the Nizam era, they served as heritage landmarks and also helped regulate time in busy markets.
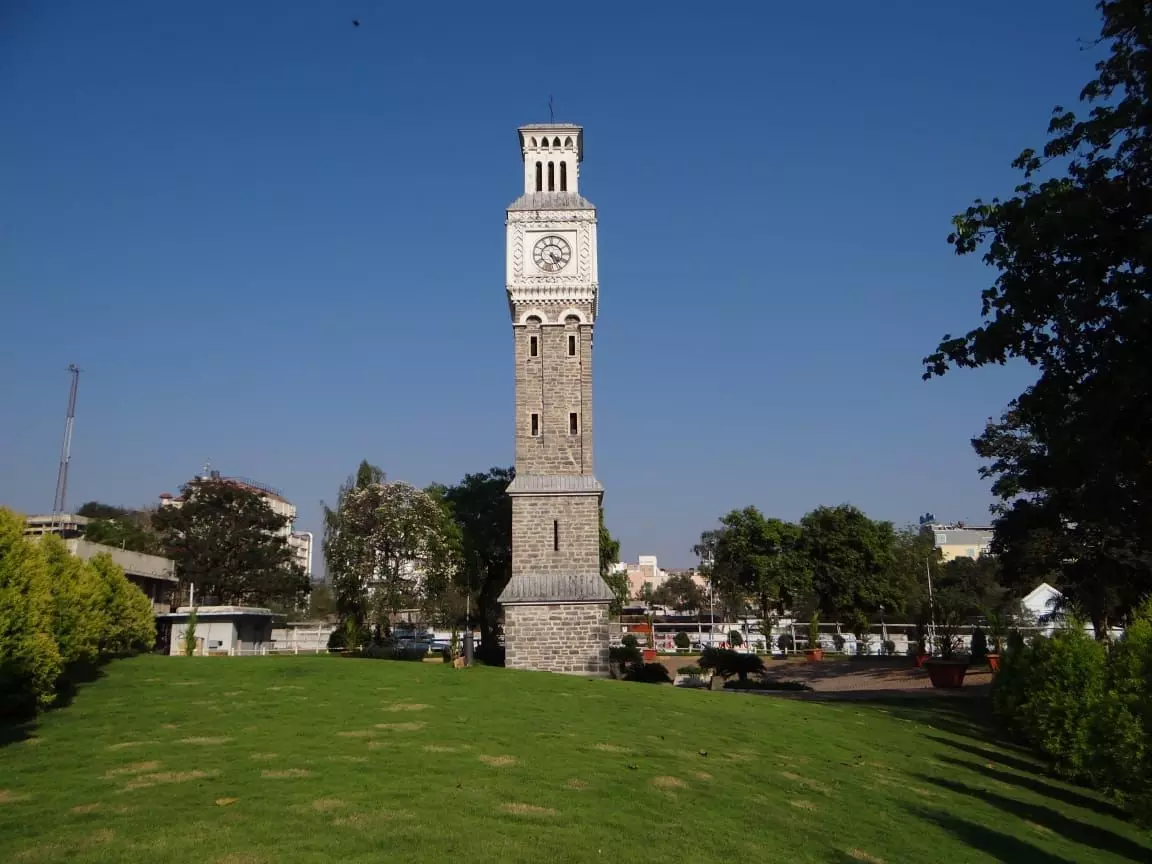
The clock tower in Secuderabad. Photo courtesy: Srusti Foundation
Hyderabad once had 22 clock towers — those at Charminar, Secunderabad, and Mozamjahi Market being among the well-known ones. “The first clock tower located at Murgi Chowk was built by Sir Asman Jah, a noble of the Paigah family, in 1852. Another clock tower, at Sultan Bazaar, was built in 1865 by the then British Resident of Hyderabad. Much later, this location at Sultan Bazaar became a hub of freedom fighters because the Congress office was located at Sultan Bazaar, which came under the British Residency,” said Akbar.
One tower at Shalibanda Palace, built in 1904, features Hindu–Arabic, Roman, Hindi, and Telugu numerals. It is also called the Raja Rai Rayaan Ghadyal.
Bala Hissar — Golconda Fort
The present structure of the Golconda Fort can be traced back to the rise of the Qutb Shahis and has survived countless invasions and calamities.
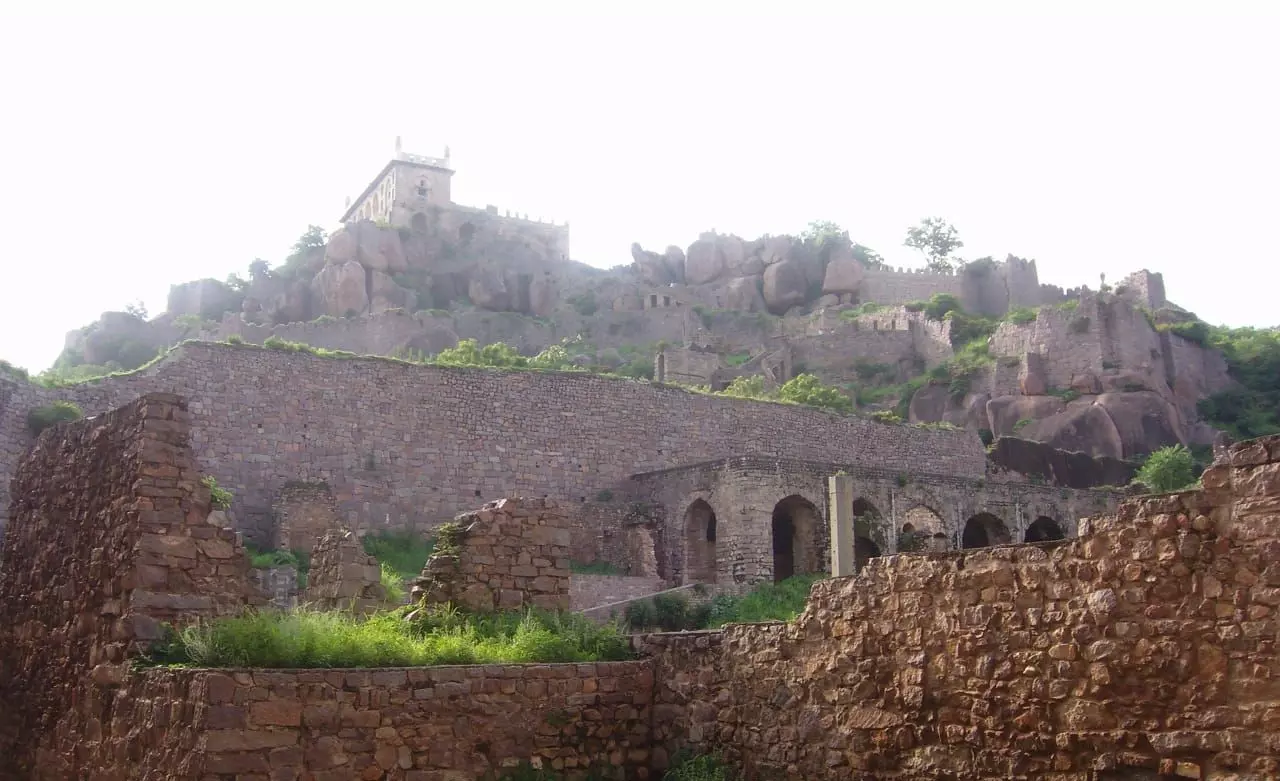
Bala Hissar - Golcondra Fort. Photo courtesy: Srusti Foundation
The Qutb Shahis built magnificent structures integrating Persian, Pathan, and Hindu styles. Paintings of Hindu mythological stories adorn the Bala Hissar gateway in Golconda. “It is said Sultan Quli Qutb Shah watched dancer Taramati perform from here; she danced at the Taramati Baradari nearby. Built using no modern technology, one would struggle to recreate such a work of engineering today,” said Akbar.
Gadikota Fort (Maheshwaram Fort)
Akanna and Madanna served as ministers in the court of Abul Hasan Qutb Shah (Tana Shah).
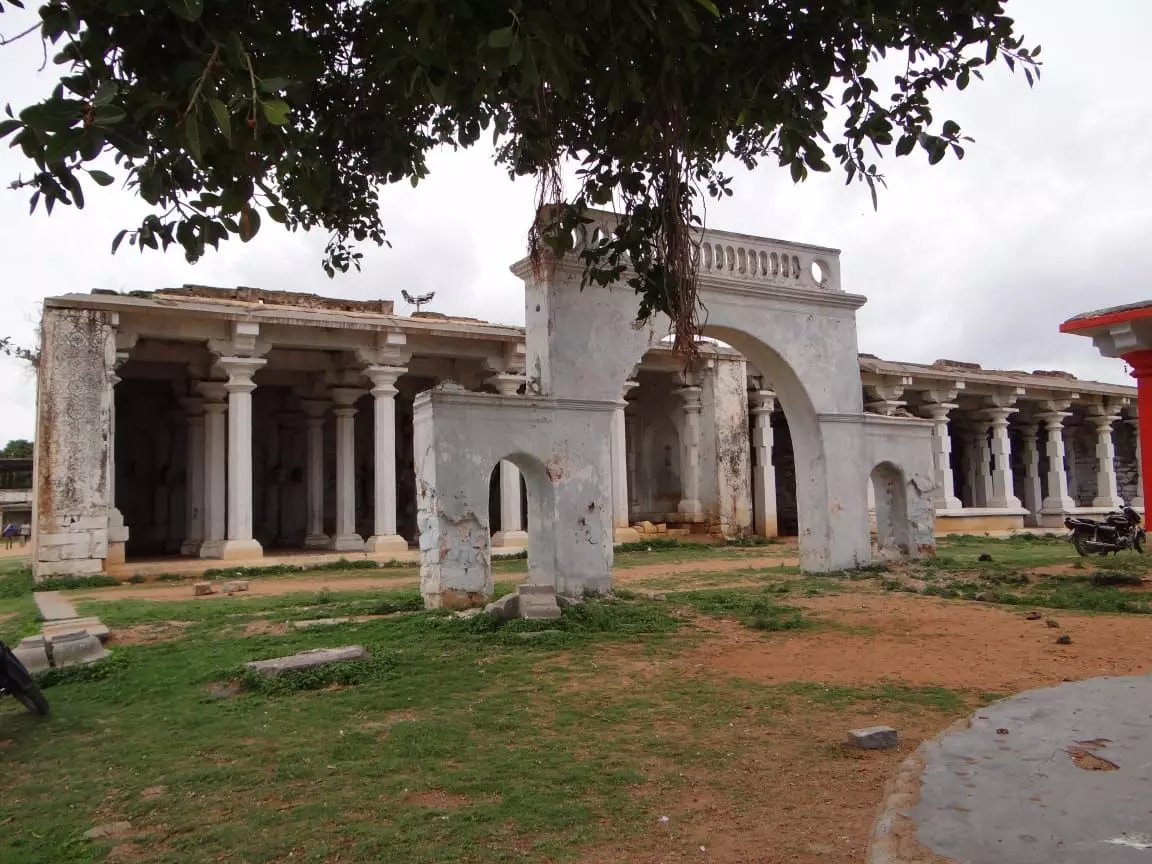
Gadikota Fort. Photo courtesy: Srusti Foundation
Maheshwaram was their jagir, and Gadikota Fort was built there. It was mainly used for defence. The fort was destroyed during Aurangzeb’s attack, Dr G. Jaya Ram, a Tagore National Scholar (awarded for culture research), told The Federal.
Chowmahalla Palace
Chow means four, mahalla means palaces — thus, Chowmahalla refers to a complex of four royal palaces. The construction of this building was completed between 1857 and 1869 during the reign of the fifth Nizam, Afzal-ud-Daulah and Asaf Jahi.
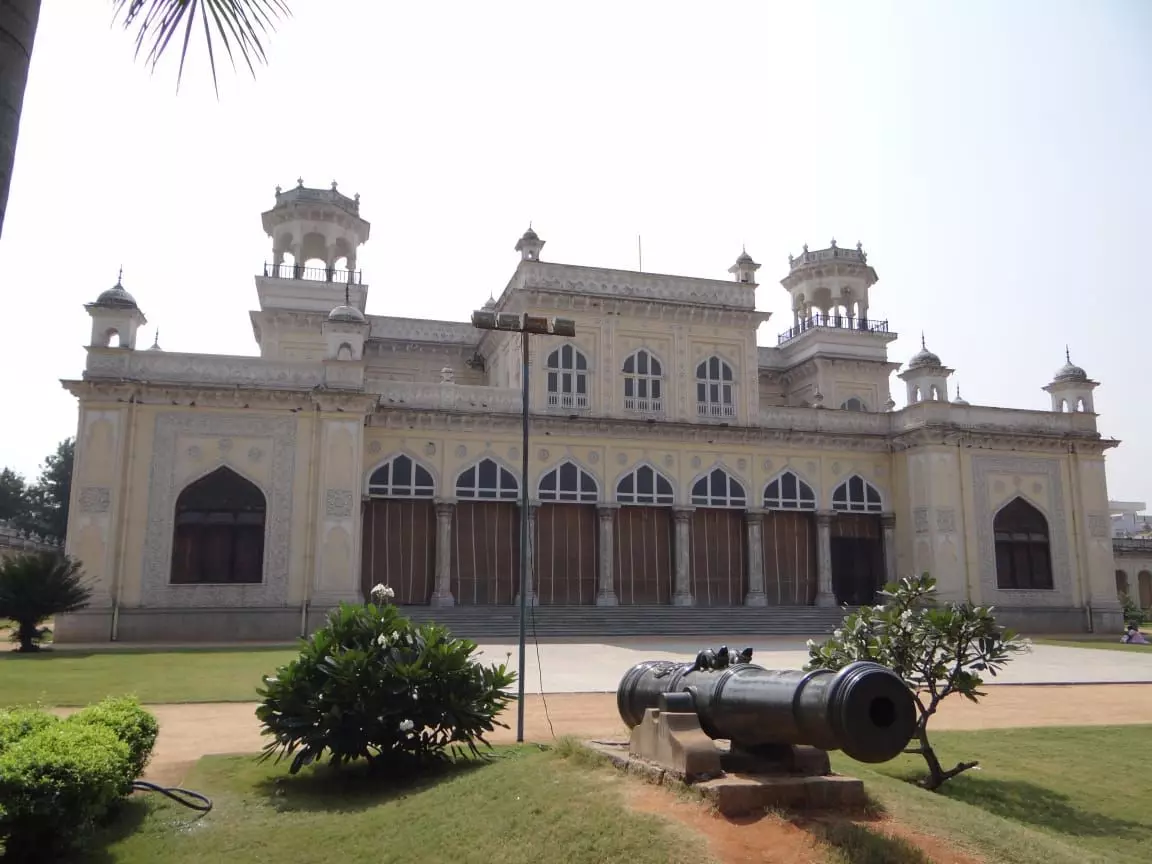
Chowmahallah Palace. Photo courtesy: Srusti Foundation
The palace consists of four palaces, namely Afzal Mahal, Tahniat Mahal, Mahtab Mahal and Aptab Mahal. Aptab Mahal is a two-storey structure larger than the others. The northern courtyard houses government offices, while the eastern courtyard houses the administrative wing with many rooms and a long corridor. This courtyard has a beautiful feature pavilion for guests and important people. There is also a clock tower and a council hall in the palace complex. The artistically carved pillars in the palace and the huge water fountain in front of the palace are very beautiful to look at. The delicate glass carvings on the walls and roof of the palace are very artistic.
Also read: Why Ottanthullal, a 300-year-old satirical dance-drama from Kerala, is a declining art today
Hill Fort Palace
The palace is spread across six acres, near Hyderabad’s Naubat Pahad. “It was styled on Cambridge’s Trinity College and built in 1915 by Nawab Sir Nizamath Jung, Chief Justice under the Nizam government. He lived here for 15 years. The seventh Nizam later bought it for his son, Prince Mozam Jah,” Dr A Vijay Kumar Babu, retired professor, Osmania University.
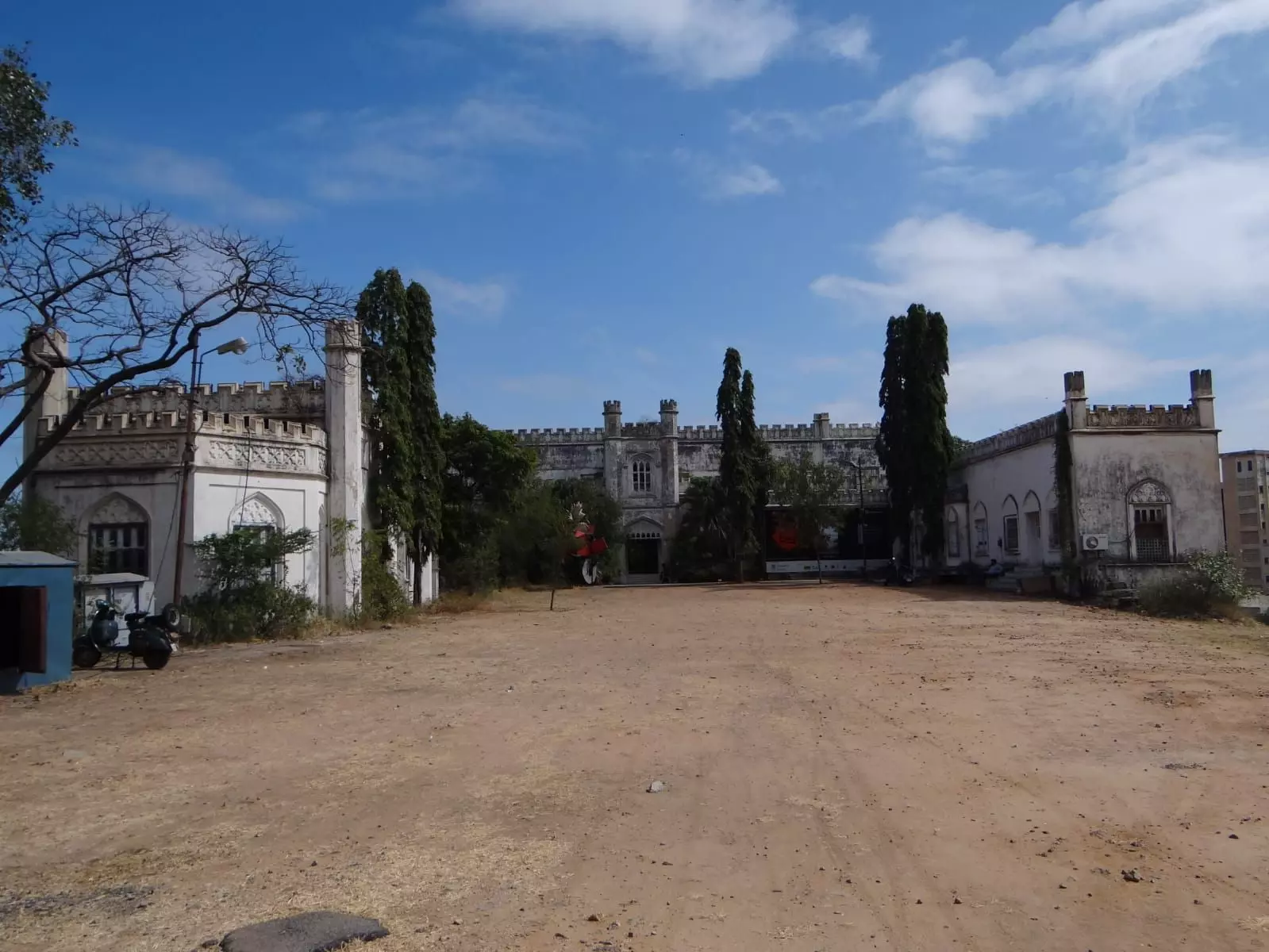
The Hill Fort Palace. Photo courtesy: Srusti Foundation
After Operation Polo, which saw the integration of Hyderabad into India in 1948, it came under the control of the Government of India and was leased to the Ritz Hotel Company in 1980. It operated as a hotel until 1997.
Purani Haveli Palace
“Built by Mir Momen, minister to Muhammad Quli Qutb Shah, this palace later came under Asaf Jah II, who renovated it. The third Nizam, Sikandar Jah, lived here before shifting to the Khilwat complex at Chowmahalla. When the palace fell into disrepair, it came to be known as Purani Haveli (Old Mansion),” said M Veerender, retired deputy keeper of the Salar Jung Museum.
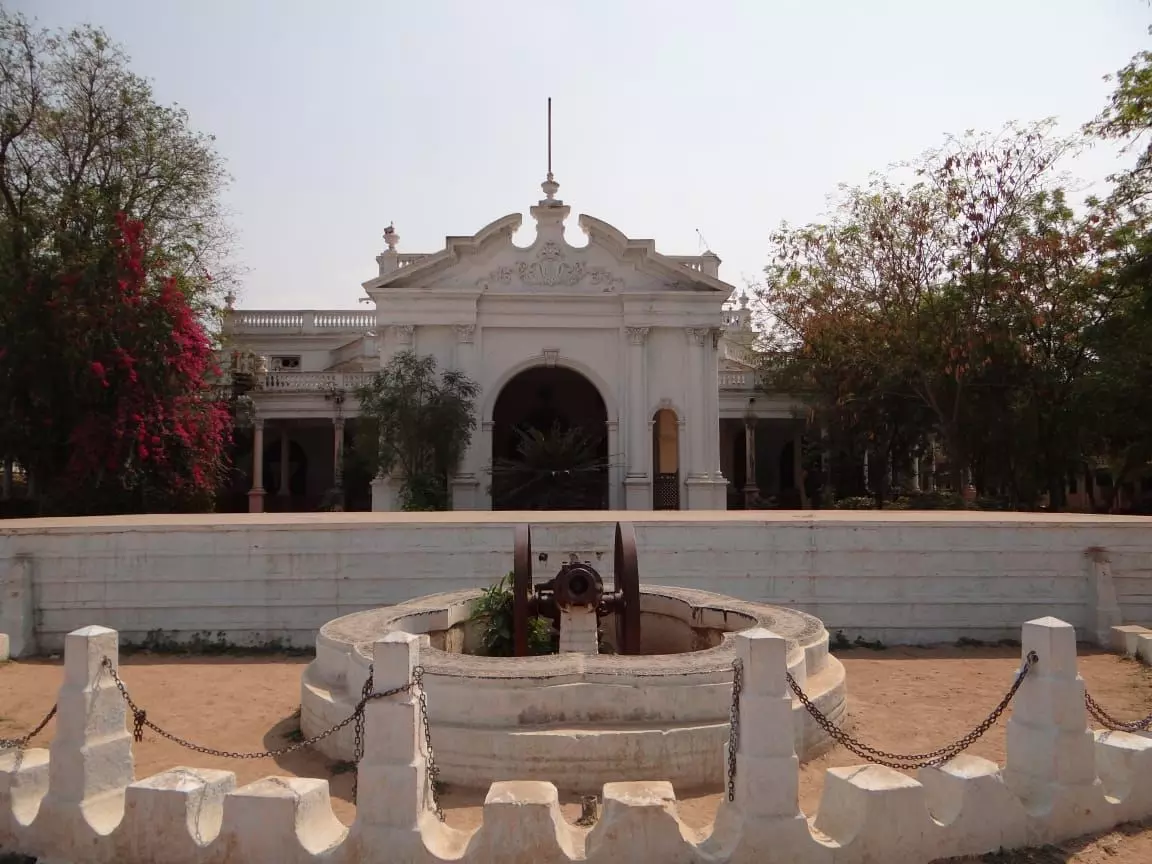
Purani Haveli Palace. Photo courtesy: Srusti Foundation
He added: “The sixth Nizam restored it as his official residence, bringing it back to its former glory. Its main building is a classic example of 18th-century European style.”
The palace houses what is claimed to be the world’s longest wooden wardrobe made of Burma teak, the Aina Khana (Hall of Mirrors) and the Cheeni Khana (Porcelain Room). The museum showcases the royal lifestyle of the Nizams.
Rashtrapati Nilayam
Spread over 97 acres and shaded by ancient trees, this magnificent building was constructed as the residence of the Viceroy during British rule. It has more than 20 rooms, guest quarters, meeting halls, and a herbal garden with rare medicinal plants.
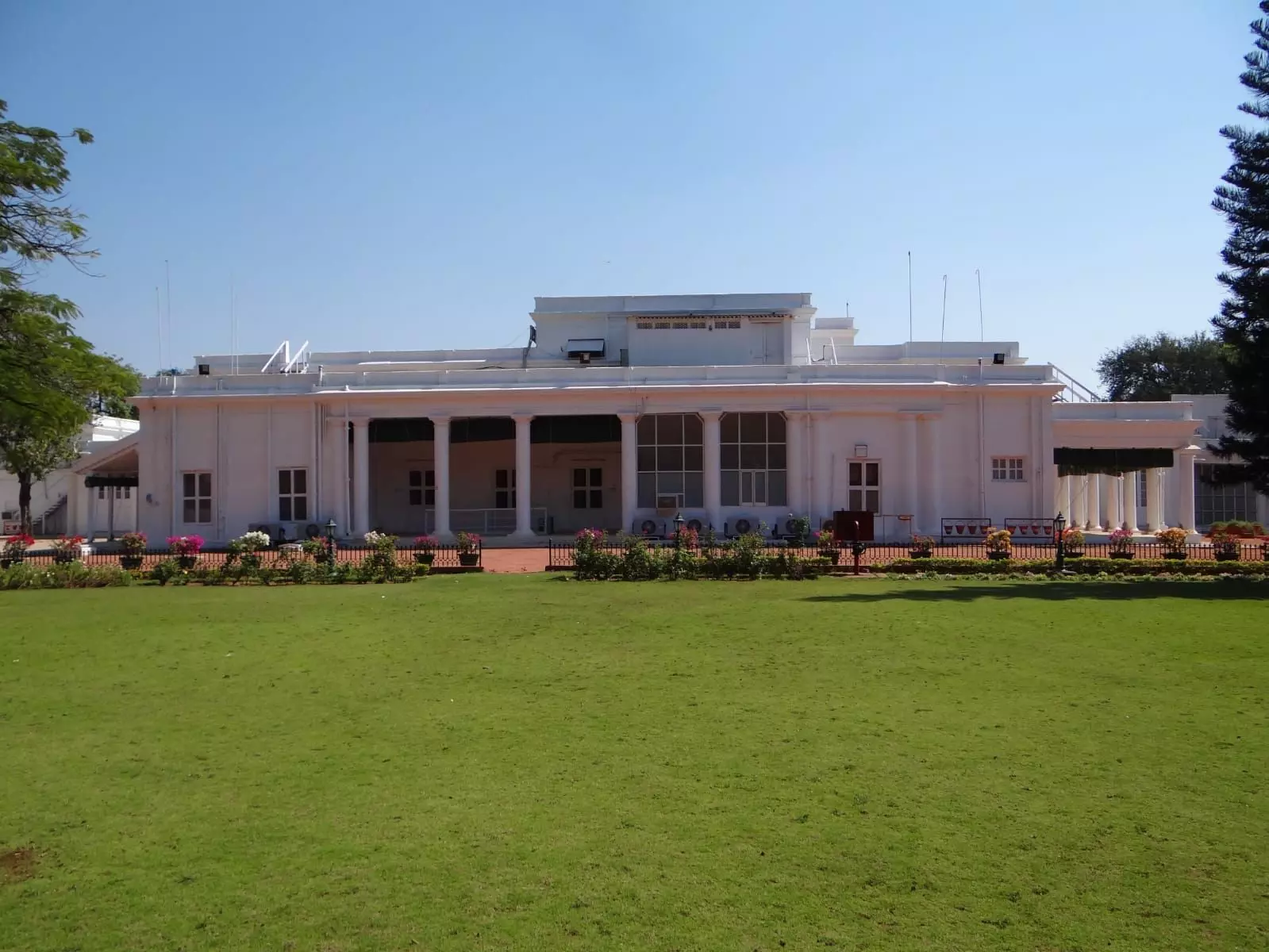
Rashtrapati Nilayam. Photo courtesy; Srusti Foundation
British Residency
Built in 1798, the British Residency is an architectural marvel. “James Achilles Kirkpatrick, the fifth British Resident, requested 60 acres near the Musi River for a residence befitting his status. The Nizam agreed and funded the construction. The mansion, with a classical portico, resembles the US White House,” said Akbar.
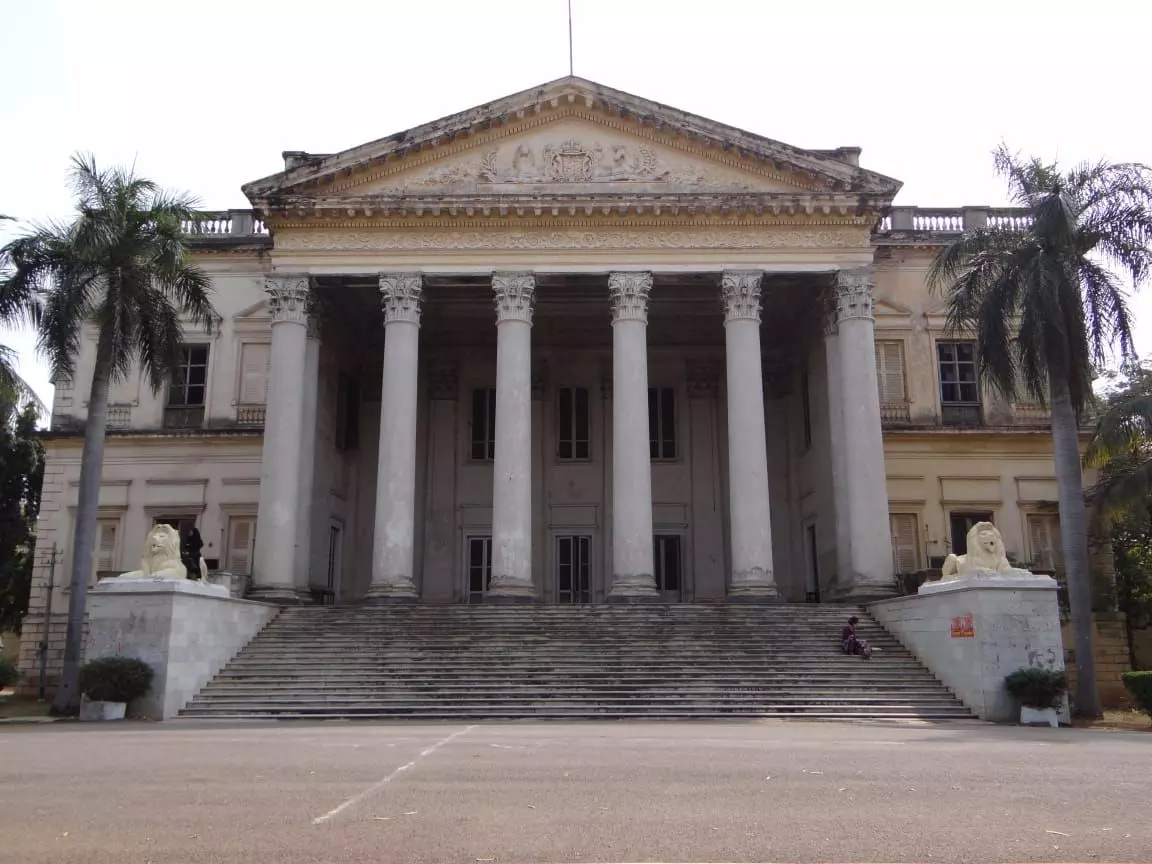
The British Residency. Photo courtesy: Srusti Foundation
He added: “There are 22 marble steps, about 60 feet long, in front of the main hall of the residency. Eight pillars, about 50 feet high, are built in front of the portico. There are also lion statues on both sides of the main gate, sculptures in the Durbar Hall, and oil paintings on its 60-foot-high ceilings.”
Gyan Bagh Palace
Once spread across 300 acres, the Gyan Bagh Palace, built in 1890, had a dining hall decorated with gold work on leather. It later served as the residence of Princess Indira Devi Dhanrajgir, a poet and photography enthusiast and daughter of Raja Dhanrajgirji Bahadur, remembered for having introduced, among other things, the game of cricket in Hyderabad.
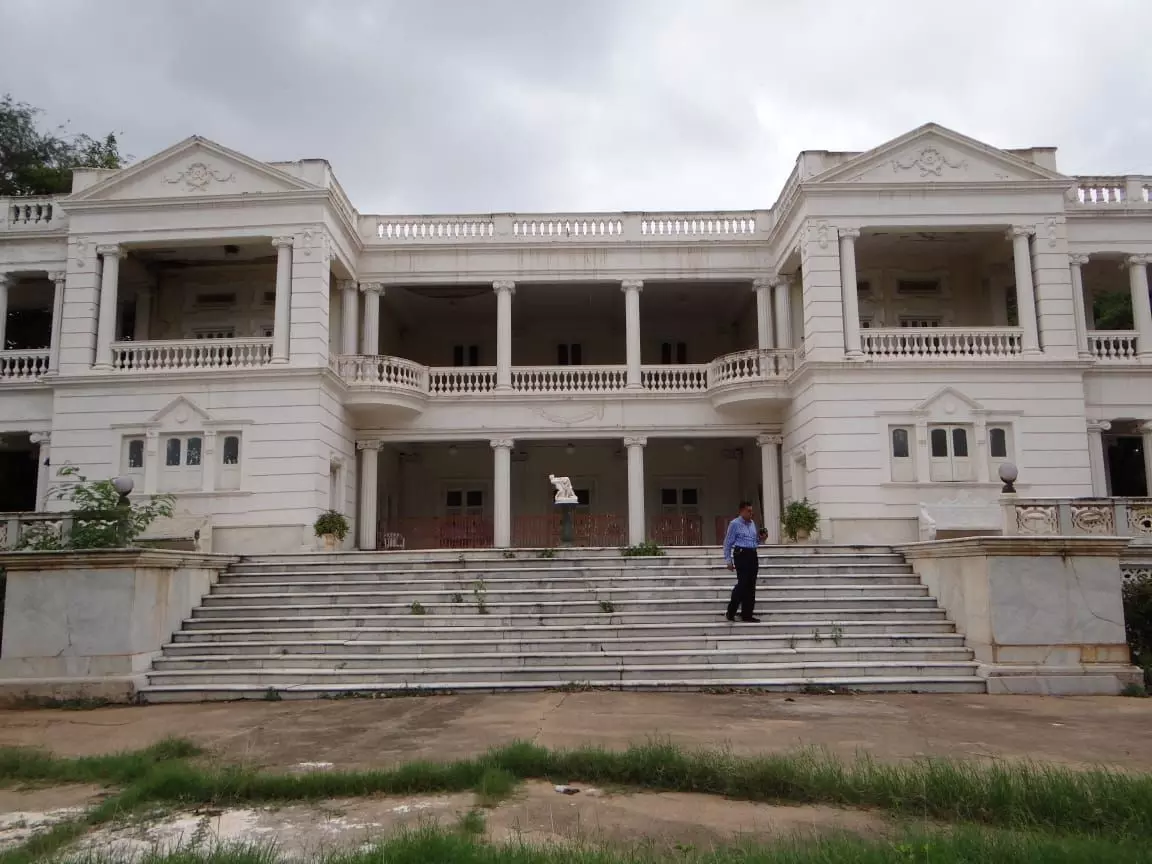
The Gyan Baagh Palace. Photo courtesy: Srusti Foundation
Also read: Why in Bihar’s Biswak, a Kashmiri sultan’s grave remains forgotten and neglected
Bella Vista
Built on 10 acres in Indo-European style, the Bella Vista (meaning “Beautiful View”) was designed by a French architect. “The mansion overlooks Hussain Sagar Lake. Azam Jah, eldest son of the seventh Nizam, lived here with Princess Durru Shehevar,” said Veerender.
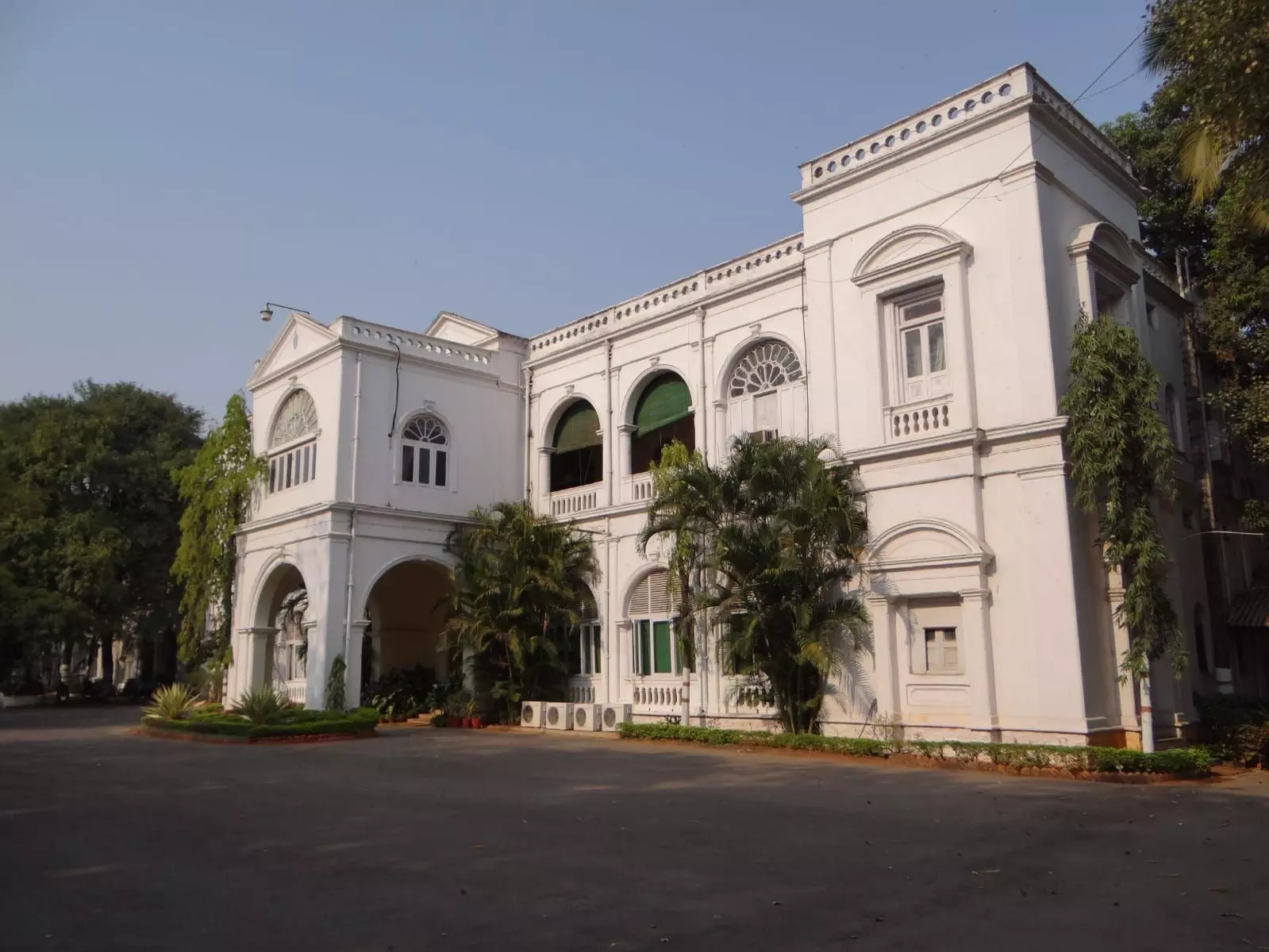
The Bella Vista. Photo courtesy: Srusti Foundation
Paigah Palace
Built in 1900 by Nawab Vikar-ul-Umra, Prime Minister to the sixth Nizam, this palace was later gifted to the Nizam himself.
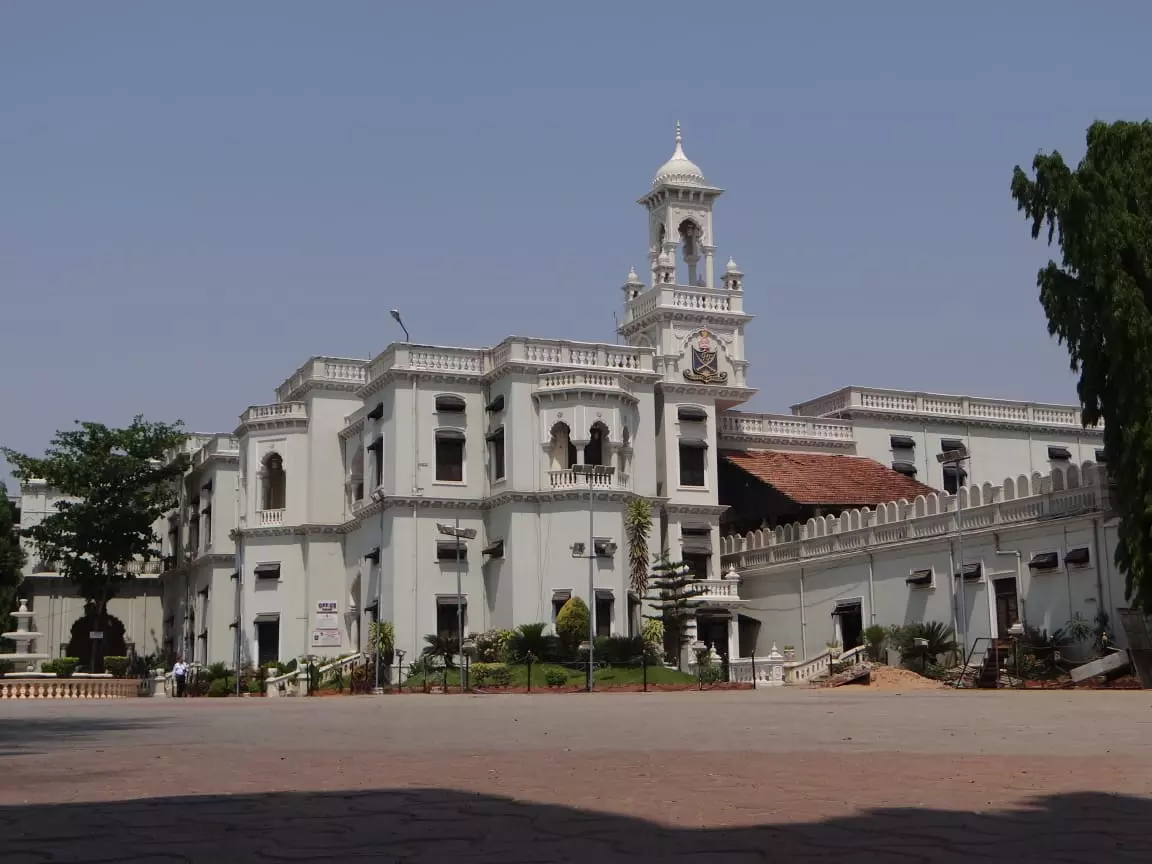
Paigah Palace. Photo courtesy: Srusti Foundation
Spread over 2.5 acres, it has two floors in European style with modern amenities of the time. The ceilings are 22 feet high, the first floor has 20 rooms, and each bathroom spans 300 square feet. Wooden stairs lead to the upper floor, said Akbar.
